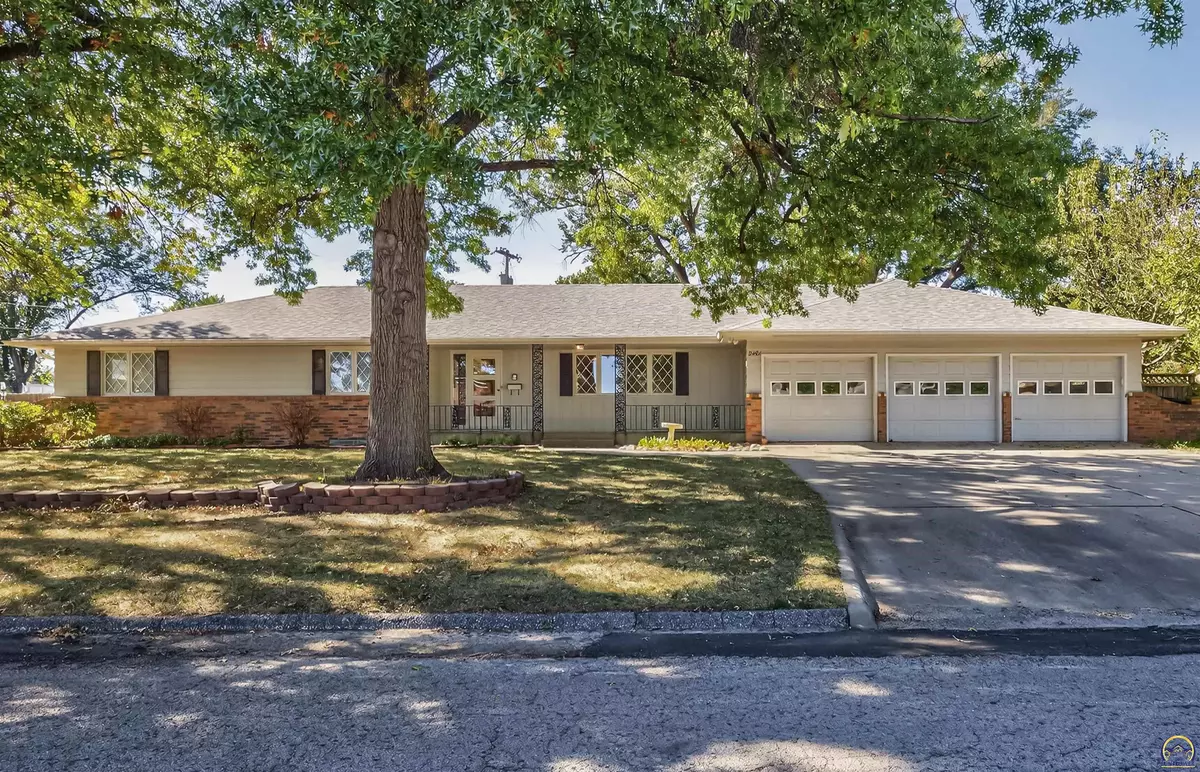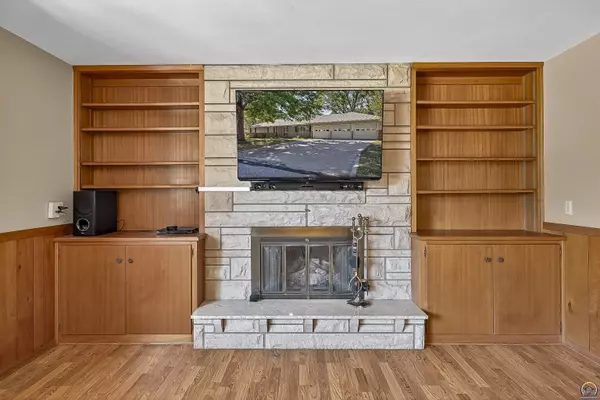
5 Beds
5 Baths
4,103 SqFt
5 Beds
5 Baths
4,103 SqFt
Key Details
Property Type Single Family Home
Sub Type Single House
Listing Status Pending
Purchase Type For Sale
Square Footage 4,103 sqft
Price per Sqft $79
Subdivision Prairie Park
MLS Listing ID 241899
Style Ranch
Bedrooms 5
Full Baths 4
Half Baths 1
Abv Grd Liv Area 2,660
Year Built 1964
Annual Tax Amount $5,232
Lot Dimensions 0.39 Acres
Property Sub-Type Single House
Source sunflower
Property Description
Location
State KS
County Shawnee County
Direction S on SW Fairlawn RD to SW 24th ST, E on SW 24th ST to SW Crest DR, S on SW Crest DR to home.
Rooms
Other Rooms Storage Shed
Basement Concrete, Partially Finished, Daylight
Interior
Heating Forced - Gas
Cooling Central Air
Flooring Ceramic Tile, Laminate
Fireplaces Type One, Living Room
Fireplace Yes
Appliance Electric Cooktop, Wall Oven, Microwave, Dishwasher, Refrigerator, Auto Garage Opener(s)
Laundry In Basement
Exterior
Parking Features Attached
Garage Spaces 3.0
Fence Wood
Roof Type Composition
Building
Lot Description Corner Lot
Faces S on SW Fairlawn RD to SW 24th ST, E on SW 24th ST to SW Crest DR, S on SW Crest DR to home.
Sewer Public Sewer
Architectural Style Ranch
Schools
Elementary Schools Mcclure Elementary School/Usd 501
Middle Schools French Middle School/Usd 501
High Schools Topeka West High School/Usd 501
Others
Tax ID R52788
GET MORE INFORMATION

Agent






