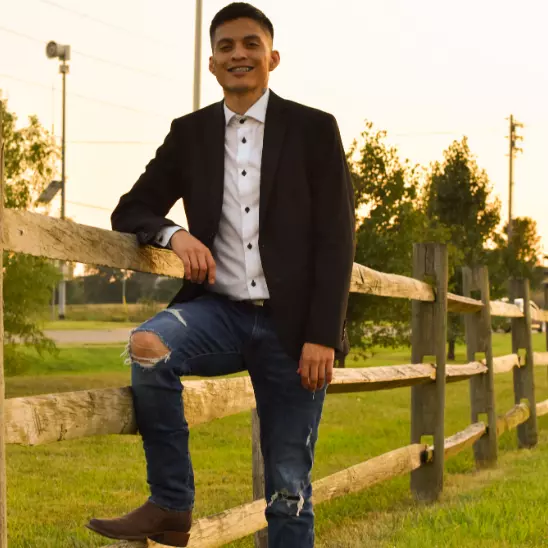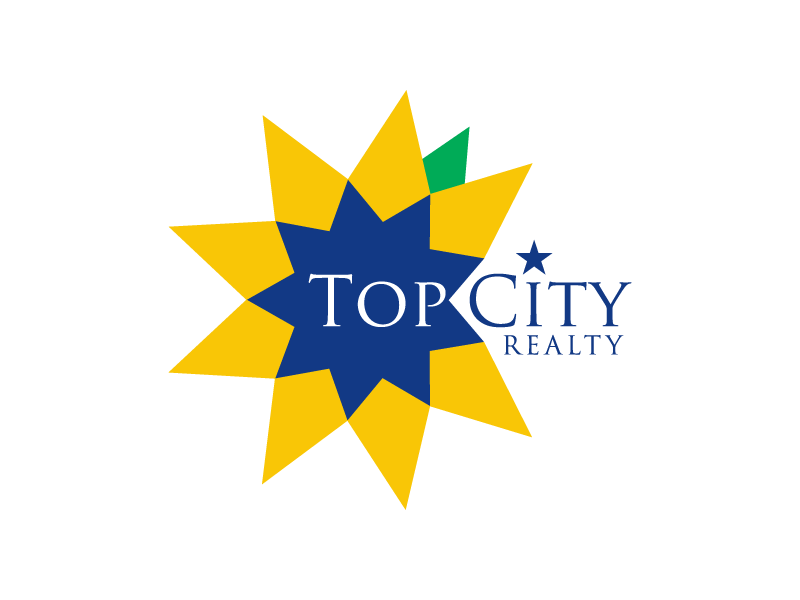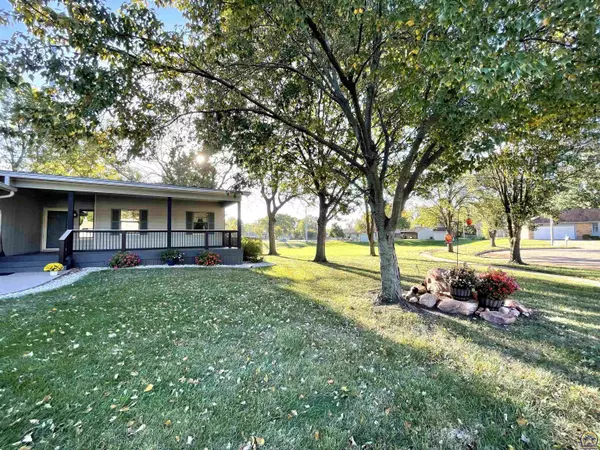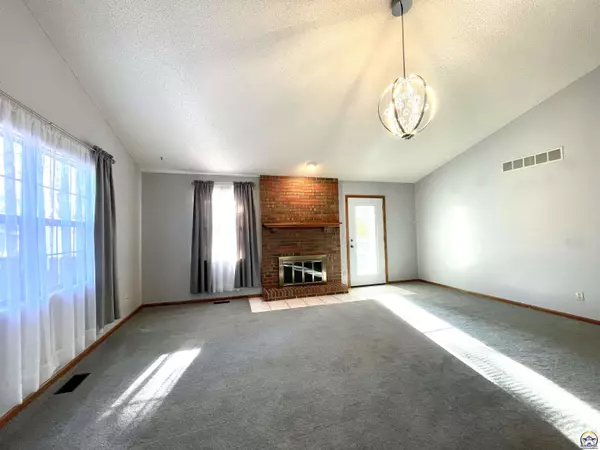
4 Beds
3 Baths
2,579 SqFt
4 Beds
3 Baths
2,579 SqFt
Key Details
Property Type Single Family Home
Sub Type Single House
Listing Status Pending
Purchase Type For Sale
Square Footage 2,579 sqft
Price per Sqft $108
Subdivision Westdale
MLS Listing ID 241909
Style Ranch
Bedrooms 4
Full Baths 2
Half Baths 1
Abv Grd Liv Area 1,377
Year Built 1990
Annual Tax Amount $3,778
Lot Dimensions 69x75
Property Sub-Type Single House
Source sunflower
Property Description
Location
State KS
County Shawnee County
Direction Fairlawn to West on 10th Terrace, left or South on SW Amhurst Ct.
Rooms
Other Rooms Shed(s)
Basement Full, Partially Finished
Interior
Interior Features Carpet
Flooring Laminate
Fireplaces Type One, Living Room
Fireplace Yes
Laundry Main Level
Exterior
Parking Features Attached
Garage Spaces 2.0
Fence Fenced
Roof Type Composition
Building
Lot Description Cul-De-Sac, Sidewalk
Faces Fairlawn to West on 10th Terrace, left or South on SW Amhurst Ct.
Architectural Style Ranch
Schools
Elementary Schools Mccarter Elementary School/Usd 501
Middle Schools Landon Middle School/Usd 501
High Schools Topeka West High School/Usd 501
Others
Tax ID R15467
GET MORE INFORMATION

Agent






