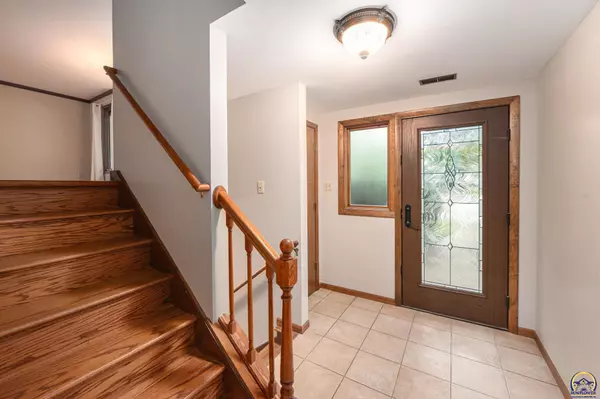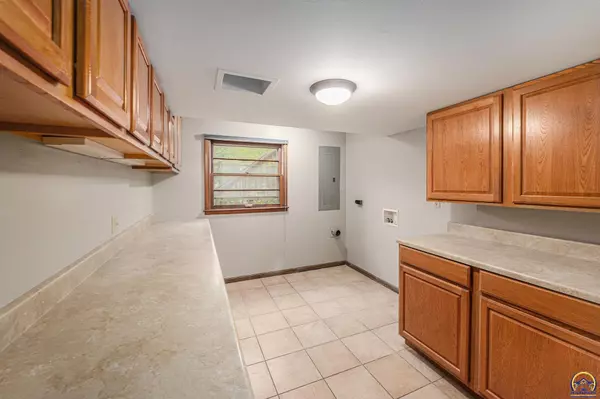
3 Beds
3 Baths
2,236 SqFt
3 Beds
3 Baths
2,236 SqFt
Key Details
Property Type Single Family Home
Sub Type Single House
Listing Status Pending
Purchase Type For Sale
Square Footage 2,236 sqft
Price per Sqft $111
Subdivision Birchwood
MLS Listing ID 241930
Style Split Level
Bedrooms 3
Full Baths 2
Half Baths 1
Abv Grd Liv Area 1,600
Year Built 1968
Annual Tax Amount $3,141
Lot Dimensions 99' x 169'
Property Sub-Type Single House
Source sunflower
Property Description
Location
State KS
County Shawnee County
Direction From Southwest Oakley and Southwest 33rd head East on 33rd to 33rd Circle
Rooms
Other Rooms Shed(s)
Basement Concrete, Partial, Partially Finished
Interior
Interior Features Carpet, Sheetrock
Heating Electric
Cooling Central Air
Flooring Laminate
Fireplaces Type One, Wood Burning, Insert, Family Room
Fireplace Yes
Appliance Electric Cooktop, Double Oven, Microwave, Dishwasher, Refrigerator
Laundry Main Level, Separate Room
Exterior
Exterior Feature Thermal Pane Windows
Parking Features Attached
Garage Spaces 2.0
Fence Fenced, Chain Link
Roof Type Architectural Style
Building
Lot Description Sprinklers In Front, Corner Lot, Cul-De-Sac, Sidewalk
Faces From Southwest Oakley and Southwest 33rd head East on 33rd to 33rd Circle
Sewer Public Sewer
Architectural Style Split Level
Schools
Elementary Schools Jardine Elementary School/Usd 501
Middle Schools Jardine Middle School/Usd 501
High Schools Topeka West High School/Usd 501
Others
Tax ID R64113
GET MORE INFORMATION

Agent






