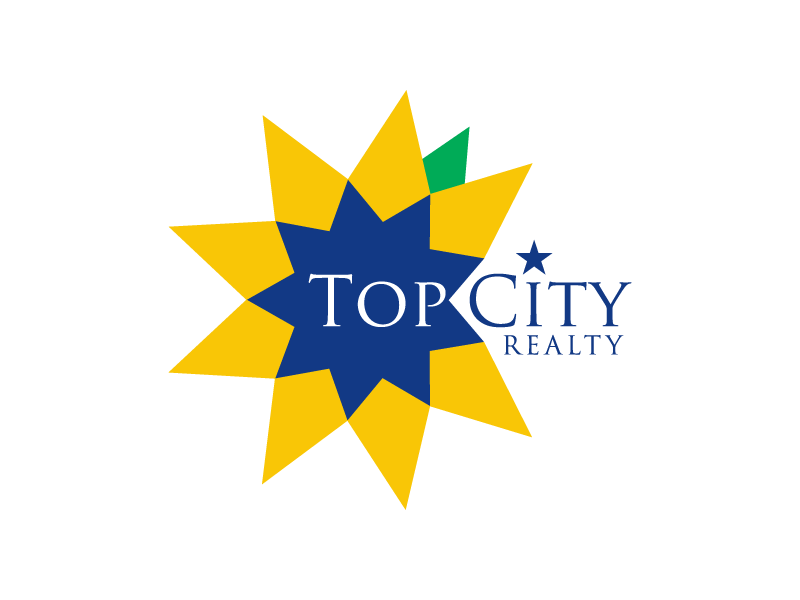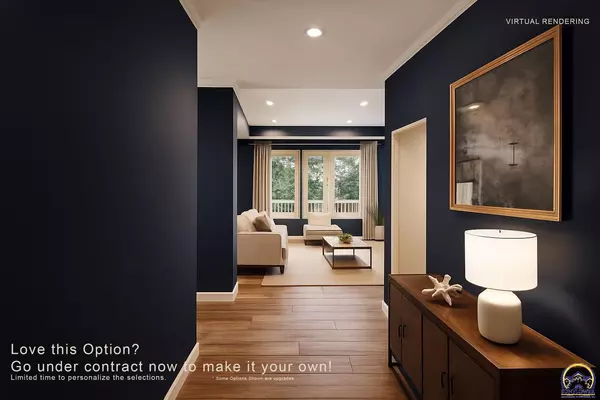
4 Beds
3 Baths
2,461 SqFt
4 Beds
3 Baths
2,461 SqFt
Key Details
Property Type Single Family Home
Sub Type Single House
Listing Status Active
Purchase Type For Sale
Square Footage 2,461 sqft
Price per Sqft $195
Subdivision Aquarian Acres
MLS Listing ID 241933
Style Ranch
Bedrooms 4
Full Baths 3
Abv Grd Liv Area 1,472
Year Built 2025
Annual Tax Amount $11,026
Property Sub-Type Single House
Source sunflower
Property Description
Location
State KS
County Shawnee County
Direction From 29th and Corco Rd, go turn west on 24th Ter , then turn left onto Saturn Drive. Turn Right on Virgo Ave — the home on your left.
Rooms
Basement Concrete, Full, Finished
Interior
Interior Features Carpet, High Ceilings
Heating Natural Gas
Cooling Central Air
Flooring Hardwood, Vinyl, Ceramic Tile
Fireplaces Type One, Family Room
Fireplace Yes
Appliance Electric Range, Microwave, Dishwasher, Disposal
Laundry Main Level
Exterior
Exterior Feature Thermal Pane Windows
Parking Features Attached
Garage Spaces 3.0
Roof Type Composition
Building
Lot Description Sidewalk
Faces From 29th and Corco Rd, go turn west on 24th Ter , then turn left onto Saturn Drive. Turn Right on Virgo Ave — the home on your left.
Sewer Public Sewer
Architectural Style Ranch
Structure Type Frame,Stone
Schools
Elementary Schools Tecumseh North Elementary School/Usd 450
Middle Schools Shawnee Heights Middle School/Usd 450
High Schools Shawnee Heights High School/Usd 450
Others
Tax ID R332420
Virtual Tour https://www.youtube.com/watch?si=jckZZxU32L45ap0G&v=cFE0YjBRkHM&feature=youtu.be
GET MORE INFORMATION

Agent






