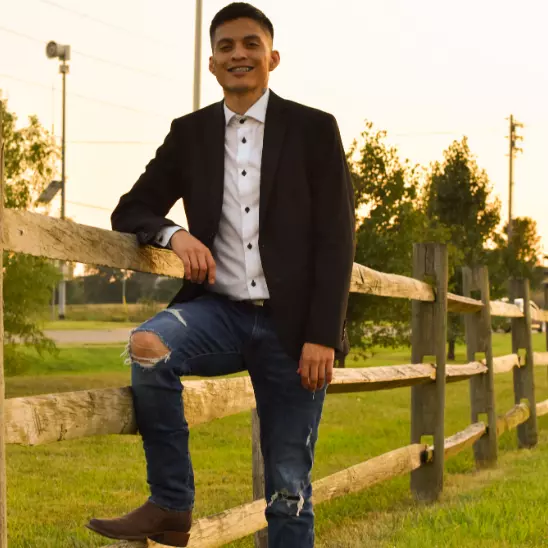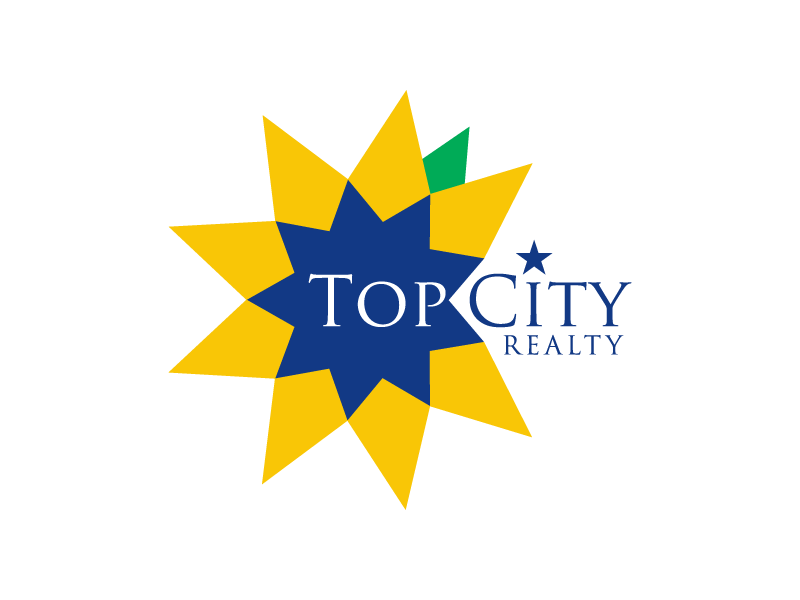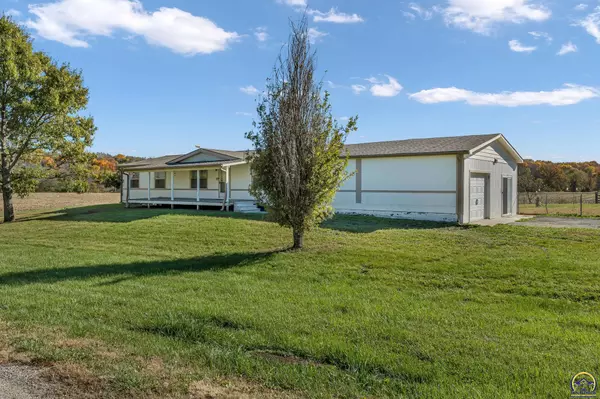
3 Beds
2 Baths
1,568 SqFt
3 Beds
2 Baths
1,568 SqFt
Key Details
Property Type Single Family Home
Sub Type Single House
Listing Status Pending
Purchase Type For Sale
Square Footage 1,568 sqft
Price per Sqft $178
Subdivision Not Subdivided
MLS Listing ID 242070
Style Raised Ranch
Bedrooms 3
Full Baths 2
Abv Grd Liv Area 1,568
Year Built 1998
Annual Tax Amount $4,557
Property Sub-Type Single House
Source sunflower
Property Description
Location
State KS
County Shawnee County
Direction Take SW Topeka Blvd to SE 101st. Turn East. Home will be on the South side of the road just East of SE Berryton Rd intersection.
Rooms
Other Rooms Outbuilding
Basement Concrete, Crawl Space
Interior
Interior Features Carpet, Vaulted Ceiling(s)
Heating Electric
Cooling Central Air
Flooring Vinyl
Fireplace No
Appliance Electric Range, Dishwasher, Refrigerator, Auto Garage Opener(s)
Laundry Main Level, In Kitchen
Exterior
Parking Features Attached, Detached
Garage Spaces 4.0
Fence Fenced, Chain Link
Roof Type Architectural Style
Building
Faces Take SW Topeka Blvd to SE 101st. Turn East. Home will be on the South side of the road just East of SE Berryton Rd intersection.
Sewer Rural Water, Septic Tank
Architectural Style Raised Ranch
Structure Type Frame
Schools
Elementary Schools Berryton Elementary School/Usd 450
Middle Schools Shawnee Heights Middle School/Usd 450
High Schools Shawnee Heights High School/Usd 450
Others
Tax ID R73381
GET MORE INFORMATION

Agent






