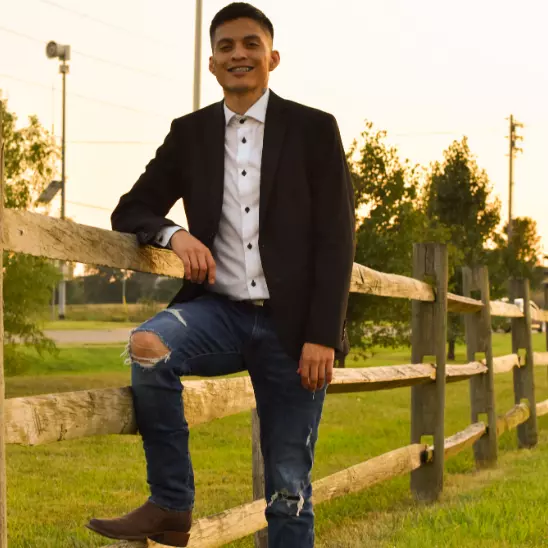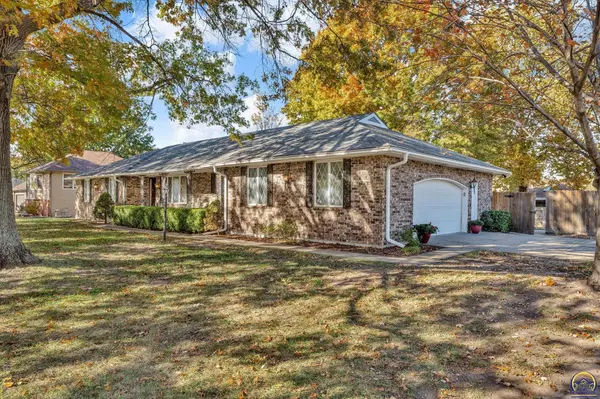
3 Beds
4 Baths
3,989 SqFt
3 Beds
4 Baths
3,989 SqFt
Key Details
Property Type Single Family Home
Sub Type Single House
Listing Status Pending
Purchase Type For Sale
Square Footage 3,989 sqft
Price per Sqft $96
Subdivision Meadow View
MLS Listing ID 242108
Style Ranch
Bedrooms 3
Full Baths 4
Abv Grd Liv Area 2,189
Year Built 1979
Annual Tax Amount $6,236
Property Sub-Type Single House
Source sunflower
Property Description
Location
State KS
County Shawnee County
Direction 29th & Croco, East to Peck, North to Subject on Left
Rooms
Other Rooms Storage Shed
Basement Concrete, Full, Finished
Interior
Interior Features Carpet, Sheetrock, Vaulted Ceiling(s)
Heating Forced - Gas
Cooling Central Air
Flooring Vinyl
Fireplaces Type Two, Wood Burning, Family Room, Basement
Fireplace Yes
Appliance Electric Range, Microwave, Dishwasher, Refrigerator, Auto Garage Opener(s)
Laundry Main Level, Laundry Closet
Exterior
Exterior Feature Glassed Porch, Thermal Pane Windows
Parking Features Attached
Garage Spaces 2.0
Fence Wood, Privacy
Roof Type Composition
Building
Lot Description Sprinklers In Front, Corner Lot
Faces 29th & Croco, East to Peck, North to Subject on Left
Sewer Rural Water, Public Sewer
Architectural Style Ranch
Structure Type Brick
Schools
Elementary Schools Shawnee Heights Elementary School/Usd 450
Middle Schools Shawnee Heights Middle School/Usd 450
High Schools Shawnee Heights High School/Usd 450
Others
Tax ID R29502
GET MORE INFORMATION

Agent






