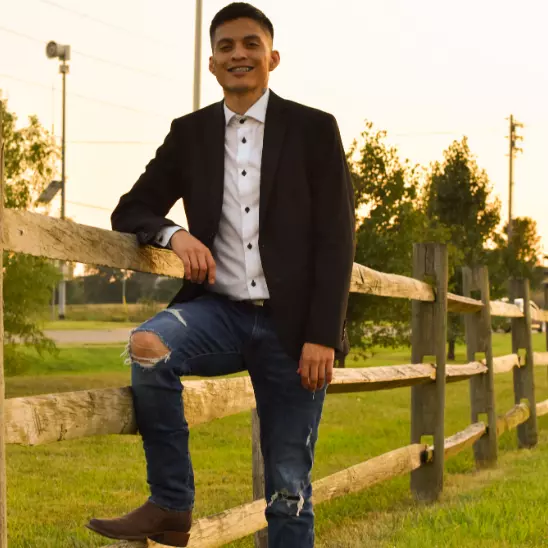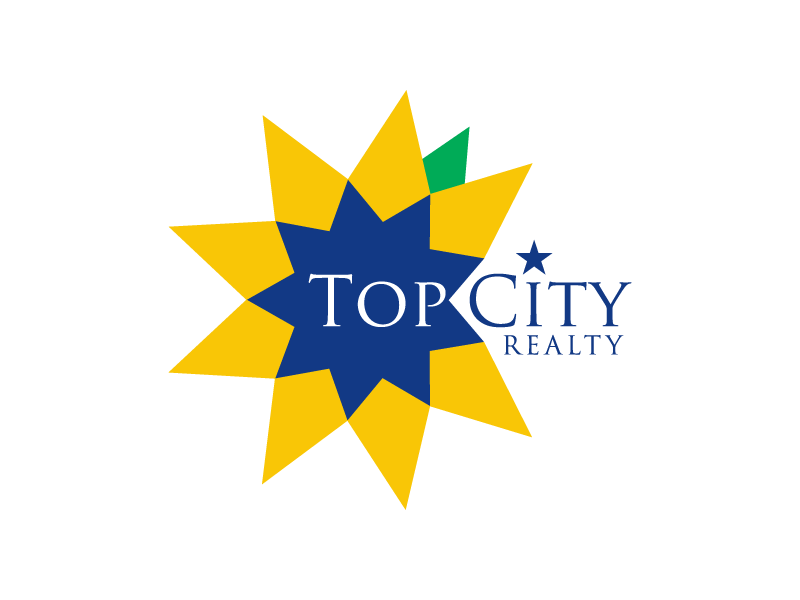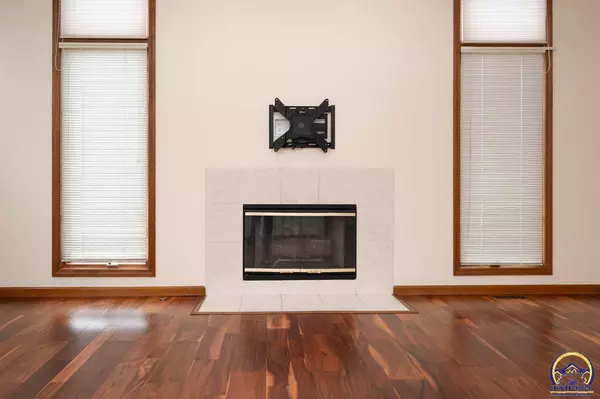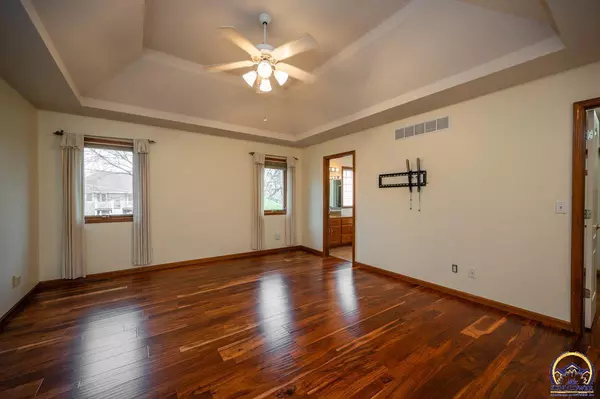
3 Beds
3 Baths
2,501 SqFt
3 Beds
3 Baths
2,501 SqFt
Key Details
Property Type Single Family Home
Sub Type Single House
Listing Status Active
Purchase Type For Sale
Square Footage 2,501 sqft
Price per Sqft $149
Subdivision Spyglass Summit
MLS Listing ID 242208
Style Ranch
Bedrooms 3
Full Baths 2
Half Baths 1
HOA Fees $300
Abv Grd Liv Area 1,492
Year Built 1998
Annual Tax Amount $5,129
Property Sub-Type Single House
Source sunflower
Property Description
Location
State KS
County Shawnee County
Direction Spyglass Villas on 37th across from Clarion Woods.
Rooms
Basement Concrete, Full, Partially Finished, Walk-Out Access, Daylight
Interior
Interior Features Carpet, Sheetrock, Ceiling - 10 Foot, Coffered Ceiling(s), Vaulted Ceiling(s)
Heating Forced - Gas
Cooling Central Air
Flooring Hardwood, Ceramic Tile, Laminate
Fireplaces Type One, Living Room
Fireplace Yes
Appliance Electric Range, Microwave, Dishwasher, Refrigerator, Disposal, Auto Garage Opener(s), Cable TV Available
Laundry Main Level, Separate Room
Exterior
Exterior Feature Thermal Pane Windows
Parking Features Attached
Garage Spaces 2.0
Roof Type Architectural Style
Building
Lot Description Sprinklers In Front, Corner Lot
Faces Spyglass Villas on 37th across from Clarion Woods.
Sewer Public Sewer
Architectural Style Ranch
Structure Type Frame,Stucco
Schools
Elementary Schools Jay Shideler Elementary School/Usd 437
Middle Schools Washburn Rural Middle School/Usd 437
High Schools Washburn Rural High School/Usd 437
Others
HOA Fee Include Lawn Care,Snow Removal,Exterior Paint
Tax ID R60877
Virtual Tour https://idx.paradym.com/idx/3633-SW-Ashworth-PL-Topeka-KS-66614/4948409/prt/10679
GET MORE INFORMATION

Agent






