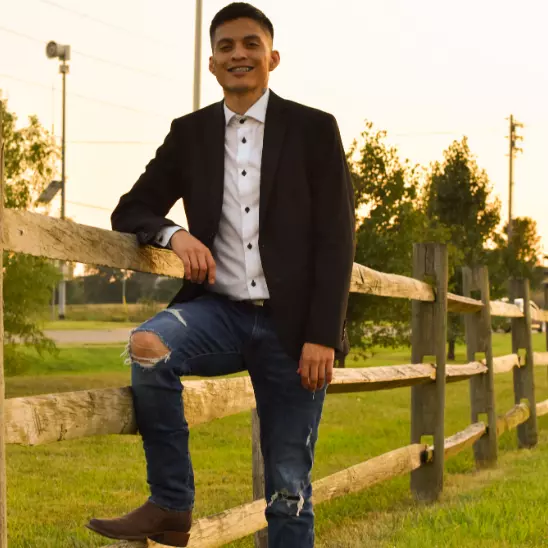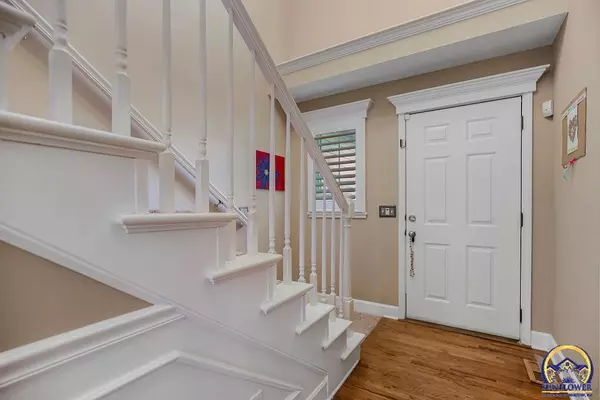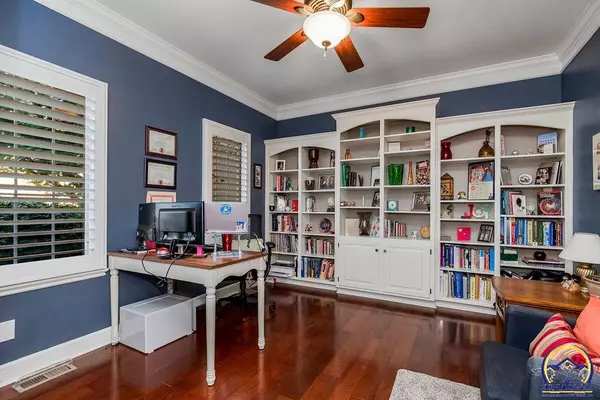Bought with House Non Member • SUNFLOWER ASSOCIATION OF REALT
$415,000
$415,000
For more information regarding the value of a property, please contact us for a free consultation.
3 Beds
4 Baths
3,026 SqFt
SOLD DATE : 12/16/2024
Key Details
Sold Price $415,000
Property Type Single Family Home
Sub Type Single House
Listing Status Sold
Purchase Type For Sale
Square Footage 3,026 sqft
Price per Sqft $137
Subdivision Fox Chase Subdivision
MLS Listing ID 236299
Sold Date 12/16/24
Style Two Story
Bedrooms 3
Full Baths 3
Half Baths 1
HOA Fees $1,800
Abv Grd Liv Area 2,526
Year Built 2000
Annual Tax Amount $5,672
Lot Size 7,916 Sqft
Acres 7916.0
Property Sub-Type Single House
Source sunflower
Property Description
Really nice 2 story home with all beds on the upper level! Quiet cul-de-sac street. 2 story foyer! Office with lots of built-in shelving and french doors to close for privacy. Kitchen features black appliances -- frig, microwave, gas stove, dishwasher! Nice bar to sit up to or enjoy the kitchen dining area for family meal time. Living room has built-in next to the cozy gas fireplace. Laundry on the main along with the half bath -- clothes washer & dryer stay. Upper level features a large master suite with jetted tub, large walk-in shower and nice sized closet. Bedrooms 2 & 3 are a good size too! Basement is finished with large family room and full bath! Brick patio and large backyard with lots of trees! HOA covers lawn mowing, sprinkler system, and snow removal! Close to K-10/I-70 for commuters. Rock Chalk Park, restaurants & shopping are within minutes! Call to see today!!!
Location
State KS
County Douglas County
Direction At 6th & Wak go S to Harvard, W to Deer Run, N and W to Branchwood. Then turn N to Branchwood Court.
Rooms
Basement Full, Partially Finished, Daylight/Lookout Windows
Interior
Interior Features Carpet, Hardwood
Heating Forced Air Gas
Cooling Forced Air Electric
Fireplaces Type One, Living Room
Fireplace Yes
Appliance Gas Range, Microwave, Dishwasher, Refrigerator, Disposal, Auto Garage Opener(s), Garage Opener Control(s), Whirlpool Tub
Laundry Main Level
Exterior
Exterior Feature Patio, Inground Sprinkler, Fence
Parking Features Attached
Garage Spaces 2.0
Roof Type Architectural Style
Building
Lot Description Cul-De-Sac
Faces At 6th & Wak go S to Harvard, W to Deer Run, N and W to Branchwood. Then turn N to Branchwood Court.
Sewer City Water, City Sewer System
Architectural Style Two Story
Structure Type Frame
Schools
Elementary Schools Langston Hughes Elementary School/Usd 497
Middle Schools Southwest Middle School/Usd 497
High Schools Lawrence Freestate High School/Usd 497
Others
HOA Fee Include Lawn Care,Snow Removal,Other
Tax ID U15788BE
Read Less Info
Want to know what your home might be worth? Contact us for a FREE valuation!

Our team is ready to help you sell your home for the highest possible price ASAP
GET MORE INFORMATION

Agent






