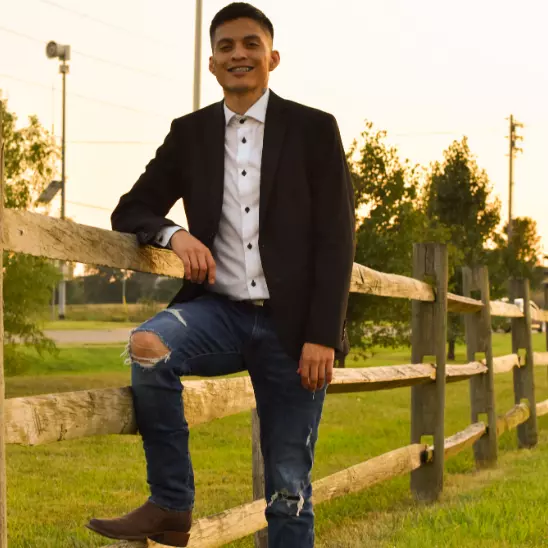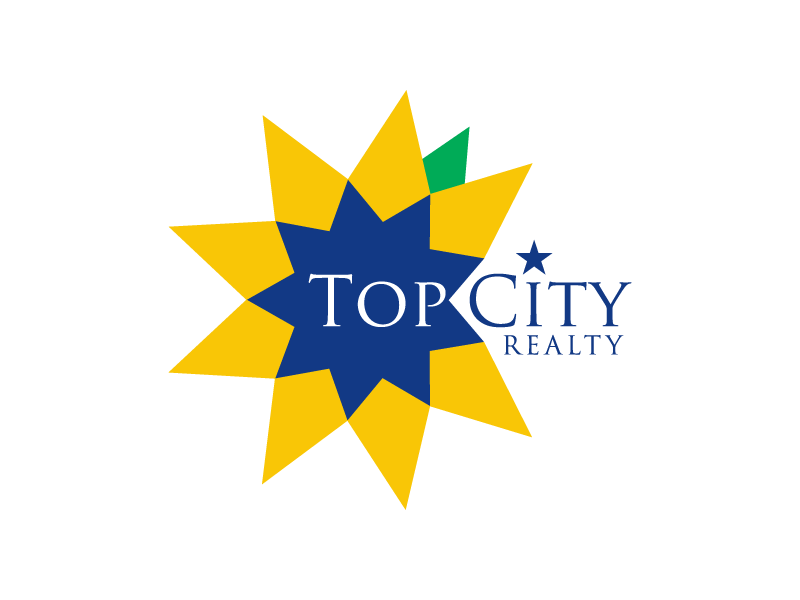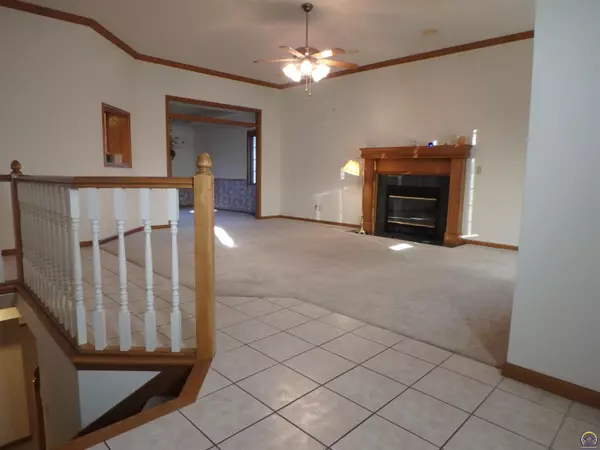Bought with Justin Armbruster • Genesis, LLC, REALTORS
$355,000
$355,000
For more information regarding the value of a property, please contact us for a free consultation.
4 Beds
3 Baths
2,857 SqFt
SOLD DATE : 02/07/2025
Key Details
Sold Price $355,000
Property Type Single Family Home
Sub Type Single House
Listing Status Sold
Purchase Type For Sale
Square Footage 2,857 sqft
Price per Sqft $124
Subdivision Spyglass Summit
MLS Listing ID 237383
Sold Date 02/07/25
Style Ranch
Bedrooms 4
Full Baths 2
Half Baths 1
HOA Fees $300
Abv Grd Liv Area 1,707
Year Built 1996
Annual Tax Amount $5,811
Lot Size 0.310 Acres
Acres 0.31
Property Sub-Type Single House
Source sunflower
Property Description
Here it is!!! Maintenance provided cluster home with 3 car garage. 4 bedrooms, 2 full baths, 1 half bath. Small HOA on a cul-de-sac. One owner ranch with second full kitchen in walkout basement. Washburn Rural schools; spacious living room with fireplace. Formal dining room opens to screened deck; large eat in kitchen, island, work desk, cabinets & counterspace galore, huge pantry, relaxing view of treed backyard, new garbage disposal. Spacious primary bedroom suite, big walk-in closet & bathroom with tub & walk in shower. Second bedroom used as office, lots of storage. Now for the walk out basement: there is complete living quarters, nice family room opens to covered patio, complete Custom Woods kitchen with breakfast bar, 2 large bedrooms, both with walk in closets, full bath & hook up for another washer/dryer, abundant storage & shelving, all stays. HOA painted front of home 2021. Other 3 sides scheduled for 2026. New roof 2018. Fireplace exterior (Chimney) rebuilt by Martinek & Flynn a couple years ago. High ceilings/crown moldings;10x10 screened deck. Do not use deck steps/ needs repair. Work bench in 3 car garage plus more storage. Large lot, rear line surveyed. This home has enjoyed excellent maintenance, cable is available but has fiber available currently; many, many extras; Beautiful home!!! Great location!!!
Location
State KS
County Shawnee County
Direction From 37th & Wanamaker Rd- East to Ashworth Ct- North to address.
Rooms
Basement Concrete, Walkout
Interior
Interior Features Carpet, Ceramic Tile, 8' Ceiling, 10'+ Ceiling
Heating Forced Air Gas
Cooling Forced Air Electric
Fireplaces Type One, Gas, Living Room
Fireplace Yes
Appliance Electric Cooktop, Wall Oven, Microwave, Dishwasher, Refrigerator, Disposal, Bar Fridge, Auto Garage Opener(s), Garage Opener Control(s), Cable TV Available
Laundry Main Level, In Basement, Separate Room
Exterior
Exterior Feature Patio-Covered, Covered Deck, Porch Screened, Thermal Pane Windows, Inground Sprinkler
Parking Features Attached
Garage Spaces 3.0
Roof Type Architectural Style
Building
Lot Description Cul-De-Sac, Paved Road, Sidewalk
Faces From 37th & Wanamaker Rd- East to Ashworth Ct- North to address.
Sewer City Water, City Sewer System
Architectural Style Ranch
Structure Type Frame,EIFS
Schools
Elementary Schools Farley Elementary School/Usd 437
Middle Schools Washburn Rural Middle School/Usd 437
High Schools Washburn Rural High School/Usd 437
Others
HOA Fee Include Lawn Care,Snow Removal,Exterior Paint
Tax ID R60868
Read Less Info
Want to know what your home might be worth? Contact us for a FREE valuation!

Our team is ready to help you sell your home for the highest possible price ASAP
GET MORE INFORMATION

Agent






