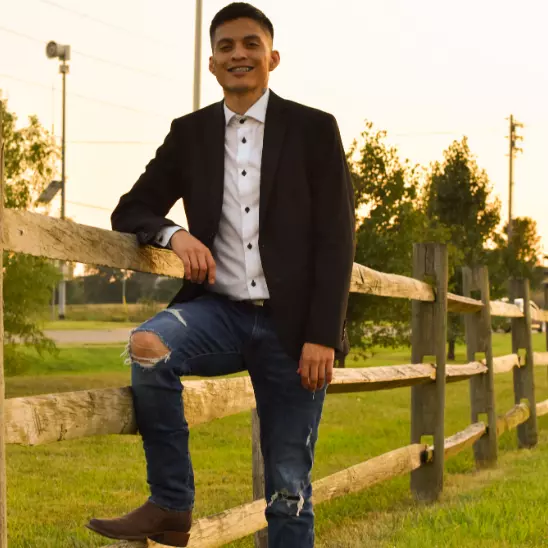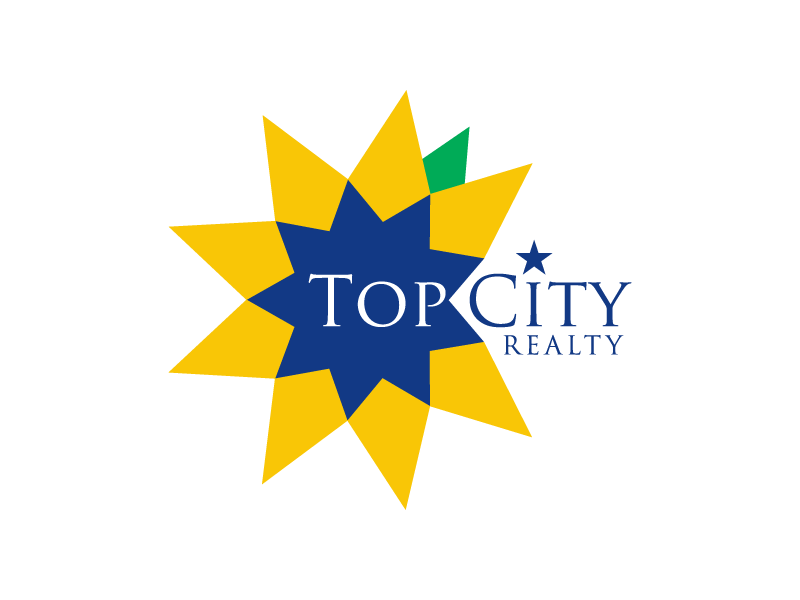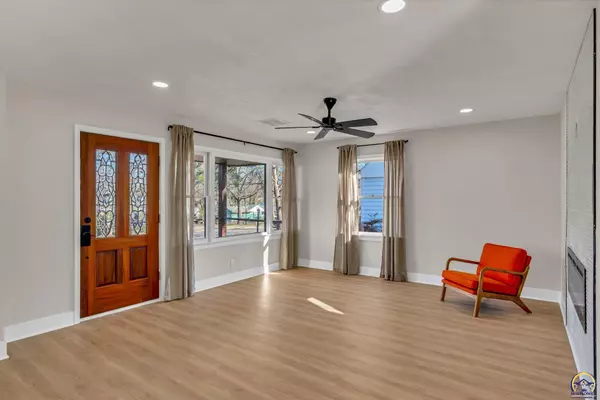Bought with Cheri Barrington • Berkshire Hathaway First
$264,900
$264,900
For more information regarding the value of a property, please contact us for a free consultation.
4 Beds
2 Baths
2,378 SqFt
SOLD DATE : 06/06/2025
Key Details
Sold Price $264,900
Property Type Single Family Home
Sub Type Single House
Listing Status Sold
Purchase Type For Sale
Square Footage 2,378 sqft
Price per Sqft $111
Subdivision Berlin Heigts
MLS Listing ID 238284
Sold Date 06/06/25
Style Ranch
Bedrooms 4
Full Baths 2
Abv Grd Liv Area 1,246
Year Built 1961
Annual Tax Amount $2,201
Lot Dimensions 8280 Sq Ft
Property Sub-Type Single House
Source sunflower
Property Description
Looking for a spacious, TRUE RANCH w/ MODERN UPDATES, great CURB APPEAL, fully FINISHED BASEMENT, and SO MUCH NEW? With over 2300 sq ft, this 4 BD, 2 BA, 2 car garage home is the ONE! Enjoy peace of mind w/ a NEW ROOF, GUTTERS, HVAC, WATER HEATER, FRONT PORCH and NEWER SEWER LINE. Inside, enjoy the tastefully modern look w/ NEW FLOORING AND LIGHT FIXTURES THROUGHOUT, NEWLY REMODELED KITCHEN and BATHROOMS, & NEWLY FINISHED BASEMENT! Prepare to be WOW'D! Open and airy, the living room seamlessly flows into the eat-in kitchen, complete w/ butcher block countertops, breakfast bar, subway tile backsplash, PLUS brand new, stainless steel appliances including an impressive slide in range w/ freestanding hood. Finishing out the main level living, you'll find 2 bedrooms, luxurious bathroom w/ double vanity, marble countertops & tiled shower/tub combo, large laundry room w/ a pantry closet, free standing utility sink, & door to the back patio. Want more space? Check out the fully finished basement w/ a huge family room, wet bar w/ a stunning wood accent wall, 2 bedrooms w/ new egress windows, a full spa-like bathroom, & BONUS ROOM that could be used for an office, craft room, game room, etc. Whatever meets your needs! Outside is a large back patio, stacked stone retaining wall, mature trees, & newly seeded backyard. Plus a BACK ALLEYWAY w/ space in the yard to potentially add a rear driveway. All of this in a prime location, close to everything. You don't want to miss this one!
Location
State KS
County Shawnee County
Direction From 470 go North on Burlingame Rd. Home is on the West side of the road between 29th and 27th St.
Rooms
Basement Finished
Interior
Interior Features Wet Bar
Heating Electric
Cooling Central Air
Flooring Vinyl, Ceramic Tile
Fireplaces Type One
Fireplace Yes
Appliance Electric Range, Range Hood, Microwave, Dishwasher, Refrigerator, Disposal, Cable TV Available
Laundry Main Level
Exterior
Parking Features Attached
Garage Spaces 2.0
Roof Type Composition
Building
Faces From 470 go North on Burlingame Rd. Home is on the West side of the road between 29th and 27th St.
Sewer Public Sewer
Architectural Style Ranch
Schools
Elementary Schools Jardine Elementary School/Usd 501
Middle Schools Jardine Middle School/Usd 501
High Schools Topeka High School/Usd 501
Others
Tax ID R47942
Read Less Info
Want to know what your home might be worth? Contact us for a FREE valuation!

Our team is ready to help you sell your home for the highest possible price ASAP
GET MORE INFORMATION

Agent






