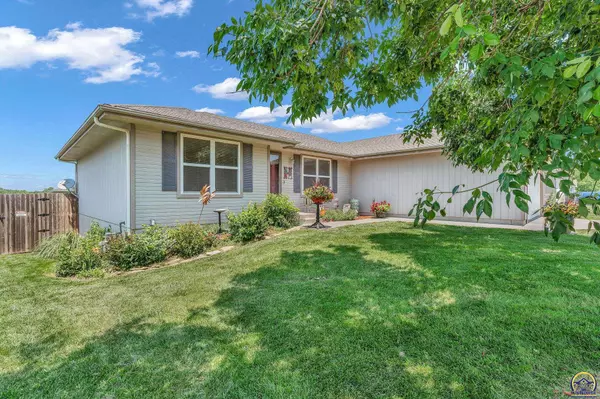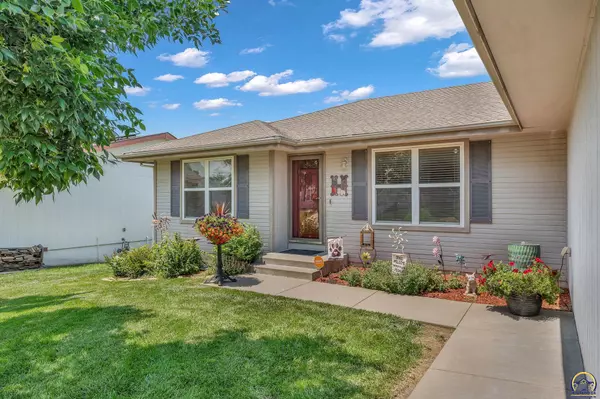Bought with Nick Koch • KW One Legacy Partners, LLC
$300,000
$300,000
For more information regarding the value of a property, please contact us for a free consultation.
5 Beds
3 Baths
2,512 SqFt
SOLD DATE : 07/11/2025
Key Details
Sold Price $300,000
Property Type Single Family Home
Sub Type Single House
Listing Status Sold
Purchase Type For Sale
Square Footage 2,512 sqft
Price per Sqft $119
Subdivision Grand Oaks
MLS Listing ID 239769
Sold Date 07/11/25
Style Ranch
Bedrooms 5
Full Baths 3
Abv Grd Liv Area 1,484
Year Built 2006
Annual Tax Amount $3,754
Lot Dimensions 70ft x 128ft
Property Sub-Type Single House
Source sunflower
Property Description
Welcome to this immaculate 5-bedroom home that checks all the boxes for comfort, space, and style. With 3 bedrooms conveniently located on the main floor, including a spacious primary suite. This layout offers both functionality and elegance. The primary bedroom features beautiful, coffered ceilings, a massive walk-in closet with a charming built-in vanity, and a large en suite bathroom. Step into the open living and dining areas where 10'+ ceilings create a grand and airy atmosphere, ideal for everyday living and entertaining. The heart of the home flows effortlessly out to the fully fenced backyard with privacy fencing, a raised deck with dual stairways, and plenty of space for gatherings, gardening, or simply enjoying the view! Bird watchers will be in heaven! The finished basement offers a huge rec/family room and two additional bedrooms, giving everyone the space they need to spread out. Outside, the amazing curb appeal speaks for itself. The meticulously maintained yard and lush, well-kept lawn create a welcoming first impression and showcase the pride of ownership throughout the entire property. This home is the perfect blend of cozy and grand—ready for you to move in and make it your own.
Location
State KS
County Shawnee County
Direction From SE 45th St. Turn left onto SE Truman Ave. Turn right onto SE 44th Pkwy. Destination will be on the left
Rooms
Basement Sump Pump, Concrete, Full, Partially Finished, Daylight
Interior
Interior Features High Ceilings, Coffered Ceiling(s)
Heating Natural Gas
Cooling Central Air
Flooring Laminate
Fireplace No
Appliance Electric Range, Microwave, Dishwasher, Refrigerator, Disposal, Auto Garage Opener(s), Garage Opener Control(s)
Laundry Main Level, Separate Room
Exterior
Parking Features Attached
Garage Spaces 2.0
Fence Privacy
Roof Type Composition
Building
Lot Description Sidewalk
Faces From SE 45th St. Turn left onto SE Truman Ave. Turn right onto SE 44th Pkwy. Destination will be on the left
Sewer Public Sewer
Architectural Style Ranch
Structure Type Frame
Schools
Elementary Schools Berryton Elementary School/Usd 450
Middle Schools Shawnee Heights Middle School/Usd 450
High Schools Shawnee Heights High School/Usd 450
Others
Tax ID R39259
Read Less Info
Want to know what your home might be worth? Contact us for a FREE valuation!

Our team is ready to help you sell your home for the highest possible price ASAP
GET MORE INFORMATION

Agent






