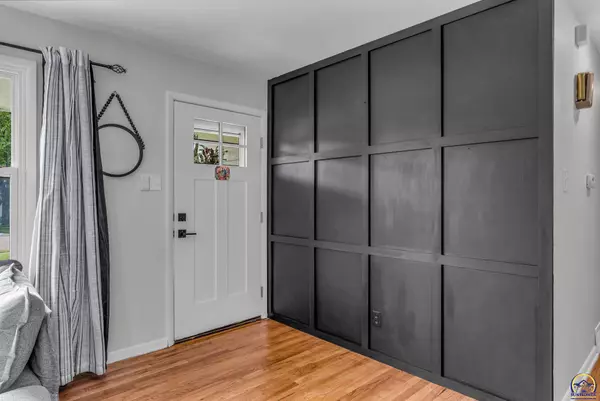Bought with Cathy Lutz • Berkshire Hathaway First
$180,000
$180,000
For more information regarding the value of a property, please contact us for a free consultation.
3 Beds
1 Bath
1,144 SqFt
SOLD DATE : 07/25/2025
Key Details
Sold Price $180,000
Property Type Single Family Home
Sub Type Single House
Listing Status Sold
Purchase Type For Sale
Square Footage 1,144 sqft
Price per Sqft $157
Subdivision Prairie Park
MLS Listing ID 240030
Sold Date 07/25/25
Style Ranch
Bedrooms 3
Full Baths 1
Abv Grd Liv Area 1,144
Year Built 1957
Annual Tax Amount $2,613
Property Sub-Type Single House
Source sunflower
Property Description
Welcome to your dream home—thoughtfully updated and move-in ready! This beautifully maintained 3-bedroom, 1-bath ranch is nestled on a quiet street near the Shunga walking trails, offering easy, one-level living with no stairs. Step inside to find refinished hardwood floors and stylish new flooring in both the kitchen and bathroom. The kitchen has been tastefully modernized with crisp white cabinets, butcher block countertops, a single-basin sink, and newer appliances. A cutout in the kitchen wall opens up the space to the dining and living areas, creating a bright and open flow that's perfect for daily living and entertaining. All the windows have been upgraded to vinyl, and the plumbing in the crawl space has been updated for added peace of mind. The main level also features three comfortable bedrooms and a full bathroom, which can be accessed from both the hallway and the primary bedroom—perfect for convenience and privacy. Outside, the curb appeal is top-notch with a striking black-and-white color scheme, a welcoming front porch, and a spacious driveway. Out back, enjoy a massive fenced yard with a large patio that's ideal for outdoor entertaining or relaxing evenings at home. This home has been lovingly cared for and thoughtfully updated throughout—it's ready for new owners to move in and make it their own!
Location
State KS
County Shawnee County
Direction Traveling on SW Fairlawn Rd Turn east on SW 25th St and then your second right turn onto Crest Dr. The property is on the west side of the road.
Rooms
Basement Crawl Space
Interior
Interior Features 8' Ceiling
Heating Natural Gas
Cooling Central Air
Flooring Hardwood
Fireplace No
Appliance Gas Range, Refrigerator, Disposal, Auto Garage Opener(s)
Laundry Main Level, In Kitchen
Exterior
Exterior Feature Thermal Pane Windows
Parking Features Attached
Garage Spaces 1.0
Fence Chain Link
Roof Type Composition
Building
Lot Description Corner Lot, Sidewalk
Faces Traveling on SW Fairlawn Rd Turn east on SW 25th St and then your second right turn onto Crest Dr. The property is on the west side of the road.
Sewer Public Sewer
Architectural Style Ranch
Structure Type Frame
Schools
Elementary Schools Mcclure Elementary School/Usd 501
Middle Schools French Middle School/Usd 501
High Schools Topeka West High School/Usd 501
Others
Tax ID R53015
Read Less Info
Want to know what your home might be worth? Contact us for a FREE valuation!

Our team is ready to help you sell your home for the highest possible price ASAP
GET MORE INFORMATION

Agent






