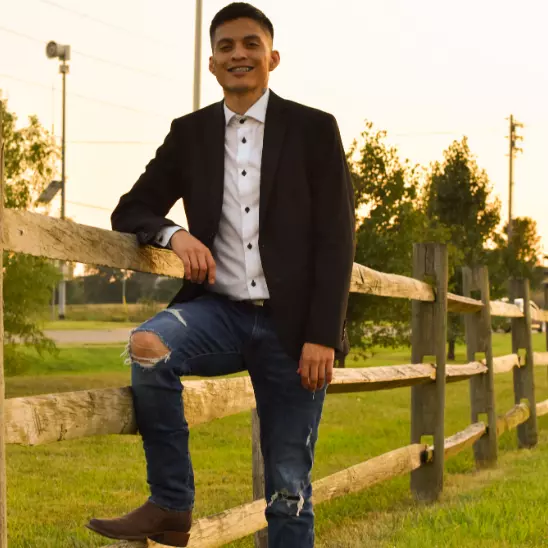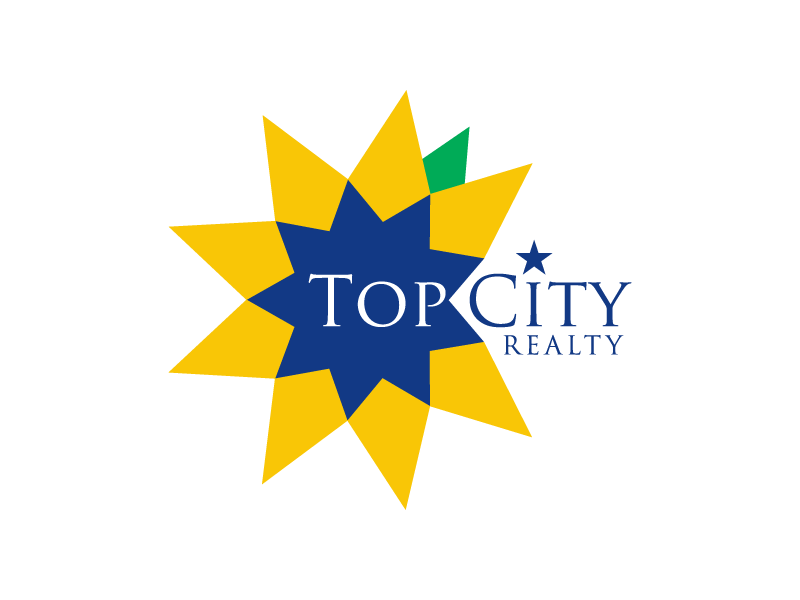Bought with House Non Member • SUNFLOWER ASSOCIATION OF REALT
$399,500
$399,500
For more information regarding the value of a property, please contact us for a free consultation.
3 Beds
3 Baths
2,420 SqFt
SOLD DATE : 08/22/2025
Key Details
Sold Price $399,500
Property Type Single Family Home
Sub Type Single House
Listing Status Sold
Purchase Type For Sale
Square Footage 2,420 sqft
Price per Sqft $165
Subdivision Lake Dabinawa
MLS Listing ID 238590
Sold Date 08/22/25
Style Two Story
Bedrooms 3
Full Baths 2
Half Baths 1
HOA Fees $900
Abv Grd Liv Area 2,420
Year Built 2022
Annual Tax Amount $4,761
Lot Dimensions 102x221
Property Sub-Type Single House
Source sunflower
Property Description
This recently built (2022), Farm-Ranch, open concept home has a beautiful walk-around covered porch, stained concrete floors,9 ft ceilings on main and 12ft vault upstairs. Timber beams, 2x6 framing, Spray foam insulated throughout. Modern, luxurious kitchen with quartz countertops and baths, along with a finished garage. 30 Pella windows for lots of light. This Smart Home can be controlled with your phone & includes Google Home thermostat, water heater, water softener, ring door bell speaker and recording system, and whole house water filtration system. Also has high-speed internet and newly installed CAT-5 Storm Shelter in May of 2024. There are fruit and walnut trees on the property and a community garden. There is also a swim beach, dock and boat ramp nearby. The boating, fishing, and paddle boarding are great! The home is turn-key and comes furnished according to the Sellers disclosure. Come Join the Fun at Beautiful Lake Dabinawa !
Location
State KS
County Jefferson County
Direction Hwy 24 to E1400 Rd , north to 54th turn right to Dabinawa Drive turn right and follow to home.
Rooms
Basement Concrete, Slab
Interior
Heating Heat Pump
Cooling Heat Pump
Flooring Vinyl
Fireplaces Type One, Electric
Fireplace Yes
Appliance Electric Range, Microwave, Dishwasher, Refrigerator, Garage Opener Control(s), Water Softener Owned
Laundry Main Level, Separate Room
Exterior
Exterior Feature Thermal Pane Windows
Parking Features Attached, Carport
Garage Spaces 2.0
Roof Type Metal
Building
Lot Description Wooded, Lake Access
Faces Hwy 24 to E1400 Rd , north to 54th turn right to Dabinawa Drive turn right and follow to home.
Sewer Rural Water, Septic Tank
Architectural Style Two Story
Structure Type Frame
Schools
Elementary Schools Mclouth Elementary School/Usd 342
Middle Schools Mclouth Middle School/Usd 342
High Schools Mclouth High School/Usd 342
Others
HOA Fee Include Road Maintenance
Tax ID R11548
Read Less Info
Want to know what your home might be worth? Contact us for a FREE valuation!

Our team is ready to help you sell your home for the highest possible price ASAP
GET MORE INFORMATION

Agent






