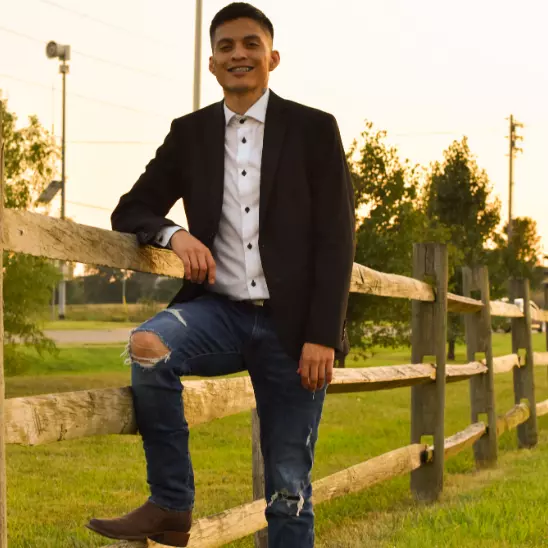Bought with Carrie Rager • ReeceNichols Topeka Elite
$288,500
$288,500
For more information regarding the value of a property, please contact us for a free consultation.
4 Beds
4 Baths
2,838 SqFt
SOLD DATE : 10/15/2025
Key Details
Sold Price $288,500
Property Type Single Family Home
Sub Type Single House
Listing Status Sold
Purchase Type For Sale
Square Footage 2,838 sqft
Price per Sqft $101
Subdivision Shawnee Estates
MLS Listing ID 241271
Sold Date 10/15/25
Bedrooms 4
Full Baths 3
Half Baths 1
Abv Grd Liv Area 1,838
Year Built 1983
Annual Tax Amount $4,617
Lot Dimensions 83x197
Property Sub-Type Single House
Source sunflower
Property Description
Here's a home that has all the extras and they come in 4's! 4 bedrooms, 4 baths and 4 car garages! This Breckinridge 1.5 Story layout gives practical living without skimping on the visual grandeur! Walk into your 2-story entryway and vaulted ceiling living room with brick fireplace to appreciate the grandeur! The kitchen has all the space to create and the matching black stainless appliances can stay put! Your dining room is bright and sunny, leading out to the back patio through French doors. It's easy living with the primary bedroom, laundry and half bath also on main. Your comfortable primary bedroom has a deep walk-in closet and the ensuite bath has an upgraded marble double vanity and spa shower head, plus linen closet. Upstairs there's 2 more well-sized bedrooms with a balcony flex space and 2nd full bath. Going down to the basement you'll enjoy watching the game or a having movie night and the snacks/drinks within reach at the bar area! In addition to the 4th bedroom (no egress but has closet) and full bath, you'll find the unfinished storage room with a high efficiency HVAC and 2 water heaters! A few more noteworthy upgrades include, All themal pane vinyl windows, Fresh interior paint and exterior paint is newer! The backyard shows off a sharp privacy fence (2024) with drive-through gates for accessing the bonus 2 car garage with cooling and a propane hook up for heat so you can be comfortable year round! The half finished playset was started this summer with plans to be epic but alas, life happened and can now be left with materials to finish the vision or removed. The huge .3 acre lot is a rare find within walking distance to Lake Shawnee and with highly rated Shawnee Heights schools, the location can't be beat! Call your favorite Realtor to schedule your showing now! Homes like this don't last long!!
Location
State KS
County Shawnee County
Direction From SE 29th and California, head east. Head south on SE Granger. House is on east side of street at 2928 SE Granger St.
Rooms
Other Rooms Outbuilding
Basement Sump Pump, Concrete, Full
Interior
Interior Features Carpet, Sheetrock, Vaulted Ceiling(s)
Heating Natural Gas
Cooling Central Air
Flooring Hardwood, Ceramic Tile
Fireplaces Type One, Wood Burning, Living Room
Fireplace Yes
Appliance Electric Range, Microwave, Dishwasher, Refrigerator, Disposal, Auto Garage Opener(s), Garage Opener Control(s)
Laundry Main Level, Separate Room
Exterior
Exterior Feature Thermal Pane Windows
Parking Features Attached, Detached, Extra Parking
Garage Spaces 4.0
Fence Fenced, Wood, Privacy
Roof Type Composition
Building
Faces From SE 29th and California, head east. Head south on SE Granger. House is on east side of street at 2928 SE Granger St.
Sewer Public Sewer
Schools
Elementary Schools Shawnee Heights Elementary School/Usd 450
Middle Schools Shawnee Heights Middle School/Usd 450
High Schools Shawnee Heights High School/Usd 450
Others
Tax ID R40387
Read Less Info
Want to know what your home might be worth? Contact us for a FREE valuation!

Our team is ready to help you sell your home for the highest possible price ASAP
GET MORE INFORMATION

Agent






