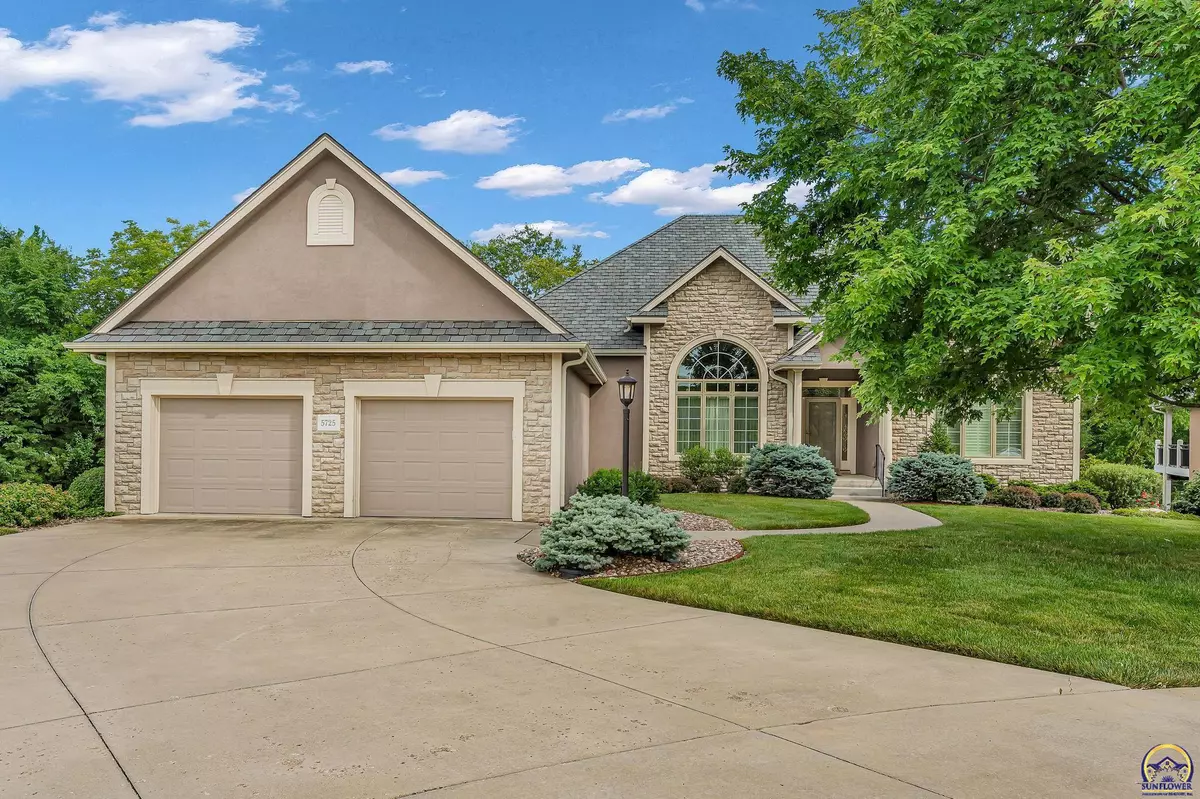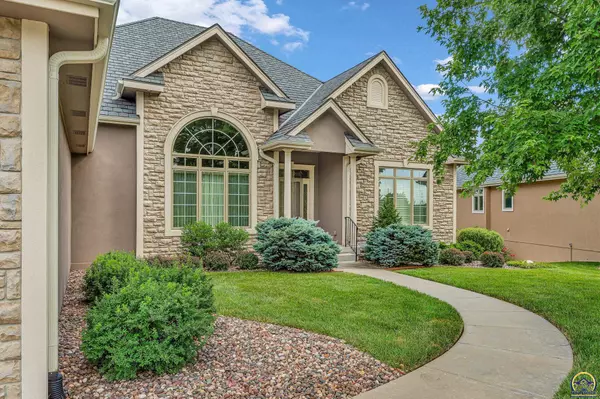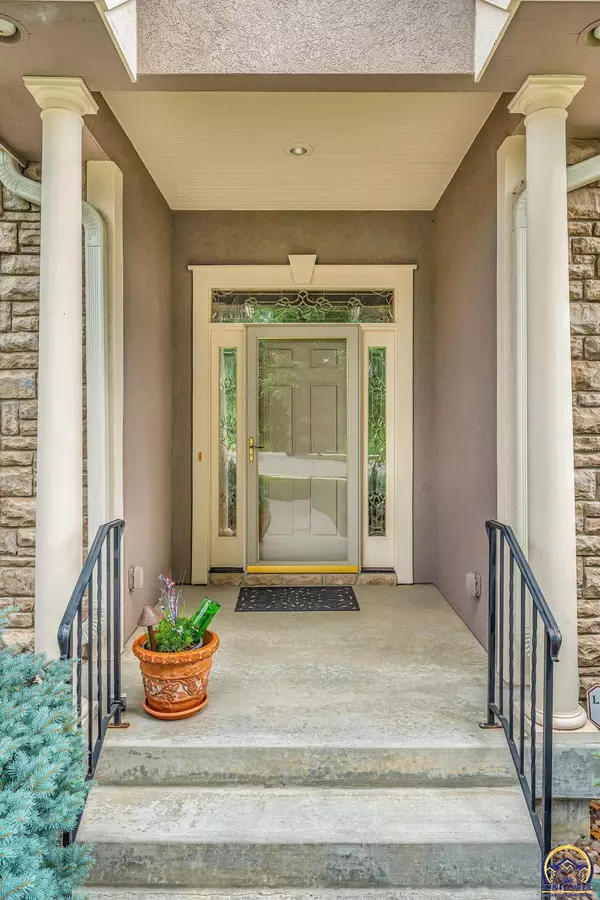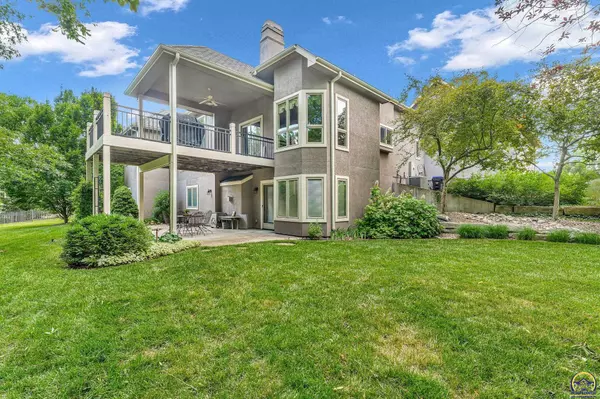Bought with Missy Tew • Berkshire Hathaway First
$630,000
$630,000
For more information regarding the value of a property, please contact us for a free consultation.
3 Beds
3 Baths
3,326 SqFt
SOLD DATE : 10/27/2025
Key Details
Sold Price $630,000
Property Type Single Family Home
Sub Type Single House
Listing Status Sold
Purchase Type For Sale
Square Footage 3,326 sqft
Price per Sqft $189
Subdivision Clarion Lake
MLS Listing ID 240474
Sold Date 10/27/25
Style Ranch
Bedrooms 3
Full Baths 2
Half Baths 1
HOA Fees $200
Abv Grd Liv Area 2,150
Year Built 2002
Annual Tax Amount $9,160
Property Sub-Type Single House
Source sunflower
Property Description
Beautiful custom-built walkout ranch in Clarion Lakes Villas. Nestled in a quiet cul-de-sac, This home boasts with gleaming wood floors, beautiful cabinetry, spacious room sizes and more. Home has a highly desired open floor offers great room with boxed beamed ceiling & fireplace. The wonderfully appointed kitchen offers all appliances (refrigerator, gas range, microwave, dishwasher), eating bar plus separate dining area, walk in pantry and hearth room with fireplace. Generous sized primary bedroom with coffered ceiling that leads to full bathroom with double vanities, walk in shower, two closets and double vanities. The walkout basement offers large family room with fireplace, two bedrooms, full bath plus lots of extra storage. Enjoy the quiet while watching nature and wildlife from your covered deck or patio.
Location
State KS
County Shawnee County
Direction SW 29th & Wanamaker Rd; South to SW Clarion Lakes Ave; East up the hill to SW Postoak Dr; North and follow to top of hill.
Rooms
Basement Concrete, Full, Partially Finished, Walk-Out Access
Interior
Interior Features Carpet, Sheetrock, High Ceilings, Coffered Ceiling(s), Vaulted Ceiling(s)
Heating More than One, Natural Gas
Cooling Central Air, More Than One
Flooring Hardwood, Ceramic Tile
Fireplaces Type Three, Gas, Family Room, Living Room, Kitchen, Basement, Electric
Fireplace Yes
Appliance Gas Range, Microwave, Dishwasher, Refrigerator, Disposal, Bar Fridge, Ice Maker, Auto Garage Opener(s), Garage Opener Control(s), Cable TV Available
Laundry Main Level, Separate Room
Exterior
Parking Features Attached
Garage Spaces 2.0
Roof Type Architectural Style
Building
Lot Description Sprinklers In Front, Cul-De-Sac, Sidewalk
Faces SW 29th & Wanamaker Rd; South to SW Clarion Lakes Ave; East up the hill to SW Postoak Dr; North and follow to top of hill.
Sewer Public Sewer
Architectural Style Ranch
Structure Type Frame,Stone,Stucco
Schools
Elementary Schools Jay Shideler Elementary School/Usd 437
Middle Schools Washburn Rural Middle School/Usd 437
High Schools Washburn Rural High School/Usd 437
Others
HOA Fee Include Trash,Lawn Care,Snow Removal,Exterior Paint
Tax ID R61612
Read Less Info
Want to know what your home might be worth? Contact us for a FREE valuation!

Our team is ready to help you sell your home for the highest possible price ASAP
GET MORE INFORMATION

Agent






