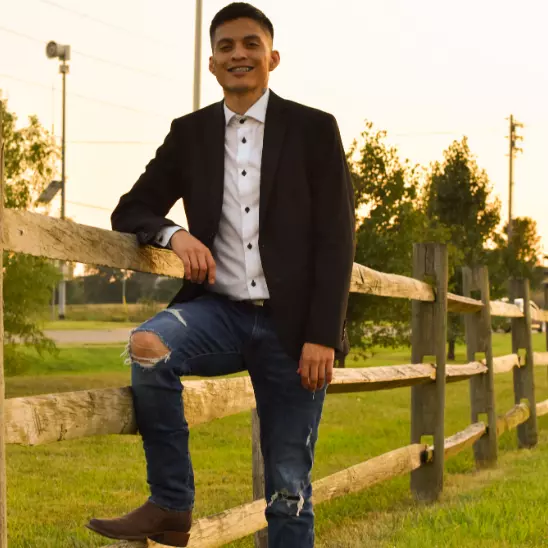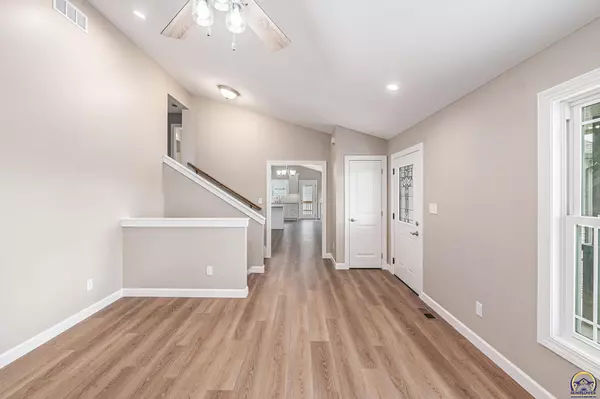Bought with LesiaJ McMillin • KW One Legacy Partners, LLC
$419,995
$419,995
For more information regarding the value of a property, please contact us for a free consultation.
4 Beds
3 Baths
2,308 SqFt
SOLD DATE : 10/29/2025
Key Details
Sold Price $419,995
Property Type Single Family Home
Sub Type Single House
Listing Status Sold
Purchase Type For Sale
Square Footage 2,308 sqft
Price per Sqft $181
Subdivision Misty Harbor
MLS Listing ID 240071
Sold Date 10/29/25
Style Split Level
Bedrooms 4
Full Baths 3
Abv Grd Liv Area 1,540
Year Built 2025
Annual Tax Amount $9,648
Lot Dimensions 172.79 x 95.60
Property Sub-Type Single House
Source sunflower
Property Description
Upgrades galore in this gorgeous new home! 4 bedrooms 3 baths, 3 car garage.Big Beautiful country kitchen w/Stunning Quality Custom Cabinets & plush granite countertops, breakfast bar, dining area & living room have soaring ceilings, deluxe main suite w/ ceramic shower ,double vanity, walk in closet, Walkout basement has large family room perfect for entertaining! Inviting patio & country porch. This home has direct access to the stocked pond available to the 12 lots on the west side of Lakeside , This lot backs up to trees and provides daily deer and turkey sightings! You can have it all! This one is a MUST see! listed by owner-licensed agent
Location
State KS
County Shawnee County
Direction 45th and SW Gage blvd east to Lakeside drive, north to property on the east side of lakeside.
Rooms
Basement Sump Pump, Concrete, Full, Unfinished, Walk-Out Access, Daylight
Interior
Interior Features Carpet, Sheetrock, Coffered Ceiling(s), Vaulted Ceiling(s)
Heating Natural Gas
Cooling Central Air
Flooring Ceramic Tile
Fireplaces Type One, Insert, Living Room, Electric
Fireplace Yes
Appliance Microwave, Dishwasher, Disposal, Fire Alarm, Auto Garage Opener(s), Garage Opener Control(s), Cable TV Available
Laundry Lower Level, Separate Room
Exterior
Exterior Feature Thermal Pane Windows
Parking Features Attached
Garage Spaces 3.0
Roof Type Architectural Style
Building
Lot Description Corner Lot, Sidewalk
Faces 45th and SW Gage blvd east to Lakeside drive, north to property on the east side of lakeside.
Sewer Public Sewer
Architectural Style Split Level
Schools
Elementary Schools Pauline Elementary School/Usd 437
Middle Schools Washburn Rural Middle School/Usd 437
High Schools Washburn Rural High School/Usd 437
Others
Tax ID R331417
Read Less Info
Want to know what your home might be worth? Contact us for a FREE valuation!

Our team is ready to help you sell your home for the highest possible price ASAP
GET MORE INFORMATION

Agent






