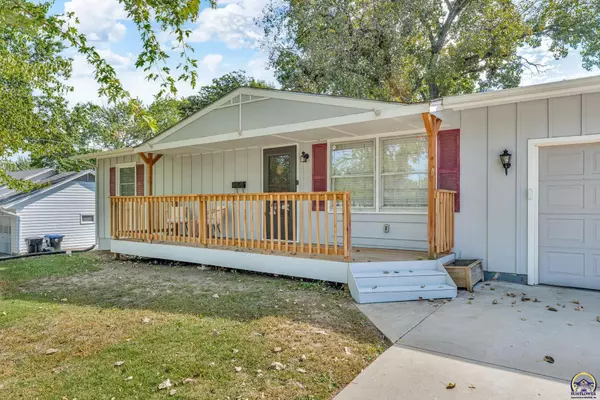Bought with Nick Koch • KW One Legacy Partners, LLC
$199,000
$199,000
For more information regarding the value of a property, please contact us for a free consultation.
4 Beds
3 Baths
1,786 SqFt
SOLD DATE : 11/03/2025
Key Details
Sold Price $199,000
Property Type Single Family Home
Sub Type Single House
Listing Status Sold
Purchase Type For Sale
Square Footage 1,786 sqft
Price per Sqft $111
Subdivision Prairie Vista
MLS Listing ID 241636
Sold Date 11/03/25
Style Ranch
Bedrooms 4
Full Baths 3
Abv Grd Liv Area 960
Year Built 1960
Annual Tax Amount $2,777
Property Sub-Type Single House
Source sunflower
Property Description
Welcome home to a renovated ranch-style home that perfectly combines modern updates with functional living. Offering 4 spacious bedrooms and 3 full bathrooms, this property is move-in ready and designed to meet a variety of needs. Step inside to find fresh paint throughout and a bright, welcoming main level. The kitchen has gorgeous cabinetry, included appliances, and plenty of counter space, making it both stylish and practical for everyday living or entertaining. The finished basement expands your living options with a generous family room, a designated craft room or office, and additional bedrooms and bathroom for comfort and privacy. Whether you're working from home, creating, or setting up a guest suite, the lower level adapts to your lifestyle. Outdoors, the home sits on a nice-sized yard that offers room for play, gardening, or simply soaking up the sunshine. A handy storage shed keeps tools and equipment neatly tucked away, while extra parking space provides convenience for multiple vehicles, trailers, or guests. You'll enjoy easy access to the very large concrete patio, ideal for grilling out, hosting guests, or simply relaxing outdoors. With its thoughtful renovations, fresh finishes, and abundant space inside and out, this home is ready to welcome its next owner.
Location
State KS
County Shawnee County
Direction SW 29th and Oakley go South to 31st Ter. then West to House - South side of street
Rooms
Other Rooms Storage Shed
Basement Concrete, Full, Finished
Interior
Interior Features Carpet
Heating Forced - Gas
Cooling Central Air
Flooring Hardwood, Vinyl, Ceramic Tile
Fireplace No
Appliance Electric Range, Microwave, Dishwasher, Refrigerator
Laundry In Basement, Laundry Closet
Exterior
Parking Features Attached, Extra Parking
Garage Spaces 1.0
Fence Partial
Roof Type Composition
Building
Lot Description Sidewalk
Faces SW 29th and Oakley go South to 31st Ter. then West to House - South side of street
Sewer Public Sewer
Architectural Style Ranch
Structure Type Frame
Schools
Elementary Schools Jardine Elementary School/Usd 501
Middle Schools Jardine Middle School/Usd 501
High Schools Topeka West High School/Usd 501
Others
Tax ID R64451
Read Less Info
Want to know what your home might be worth? Contact us for a FREE valuation!

Our team is ready to help you sell your home for the highest possible price ASAP
GET MORE INFORMATION

Agent






