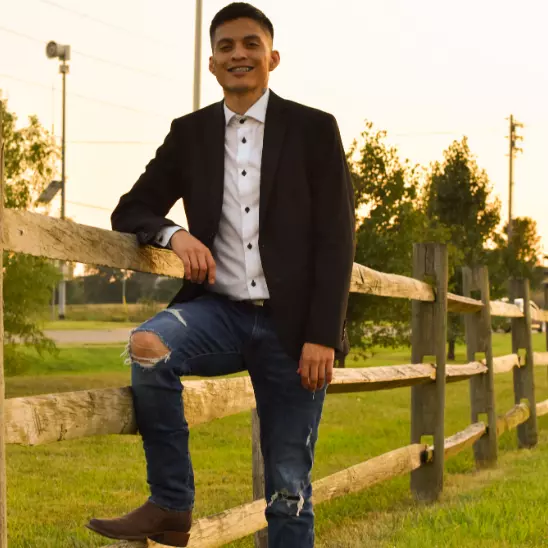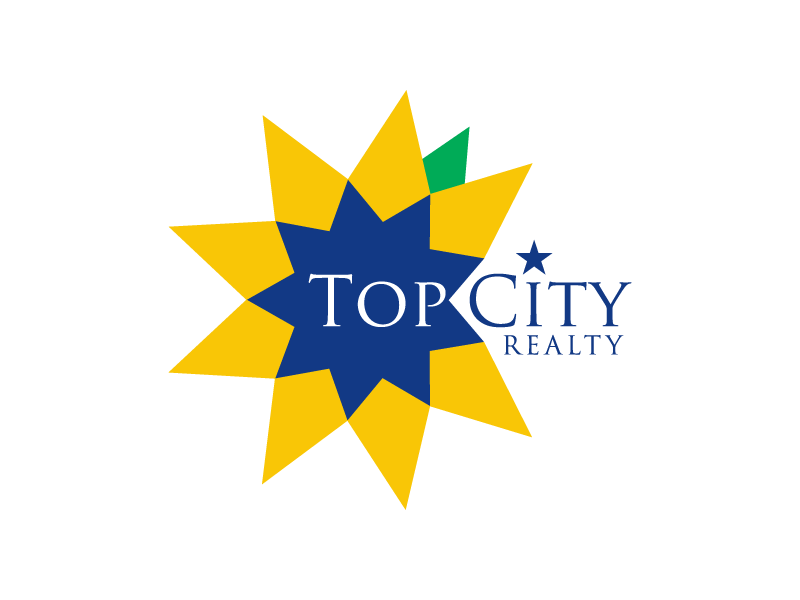Bought with Lisa Christopher • KW One Legacy Partners, LLC
$187,000
$187,000
For more information regarding the value of a property, please contact us for a free consultation.
3 Beds
1 Bath
1,068 SqFt
SOLD DATE : 11/14/2025
Key Details
Sold Price $187,000
Property Type Single Family Home
Sub Type Single House
Listing Status Sold
Purchase Type For Sale
Square Footage 1,068 sqft
Price per Sqft $175
Subdivision Green Tree
MLS Listing ID 241832
Sold Date 11/14/25
Bedrooms 3
Full Baths 1
Abv Grd Liv Area 762
Year Built 1979
Annual Tax Amount $1,982
Property Sub-Type Single House
Source sunflower
Property Description
You will love this beautifully remodeled bi-level home that's ready for you to move right in. Enjoy the spacious fenced backyard with a multi-tier deck perfect for outdoor dining and entertaining. The shed offers convenient storage for tools & lawn gear. Inside, the living room fills with natural light, flowing seamlessly into the eat-in kitchen that walks out to the back deck for easy indoor-outdoor living. Brand-new carpet & LVP flooring extend throughout the home, complemented by tile in the fully remodeled bathroom. The upper level includes 2 inviting bedrooms and a gorgeous new bathroom with a Delta tub & shower surround, new vanity, light fixtures, exhaust fan, drywall, plumbing, & an American Standard toilet. The lower level offers an additional bedroom, a spacious laundry room, and garage access for everyday convenience. Major updates include a 50-gal AO Smith Pro hot water heater (2023), new exterior paint (2024), new interior paint (2025), upgraded outlets & switches(2025), new garbage disposal (2025), vent hood (2025), door hardware, front deck (2025), and shed (2022). With fresh finishes, stylish design, and a layout made for comfort—this home blends move-in-ready ease with lasting quality.
Location
State KS
County Shawnee County
Direction S on Auburn Rd to Auburn, W on 6th St to N. Milton, S to home
Rooms
Other Rooms Storage Shed
Basement Concrete, Full, Partially Finished, Daylight
Interior
Interior Features Carpet
Heating Forced - Gas
Cooling Central Air
Flooring Laminate
Fireplace No
Appliance Electric Range, Washer, Dryer
Laundry In Basement, Separate Room
Exterior
Exterior Feature Thermal Pane Windows
Parking Features Attached
Garage Spaces 1.0
Fence Fenced
Roof Type Composition
Building
Faces S on Auburn Rd to Auburn, W on 6th St to N. Milton, S to home
Sewer Public Sewer
Structure Type Frame
Schools
Elementary Schools Auburn Elementary School/Usd 437
Middle Schools Washburn Rural Middle School/Usd 437
High Schools Washburn Rural High School/Usd 437
Others
Tax ID R70105
Read Less Info
Want to know what your home might be worth? Contact us for a FREE valuation!

Our team is ready to help you sell your home for the highest possible price ASAP
GET MORE INFORMATION

Agent






